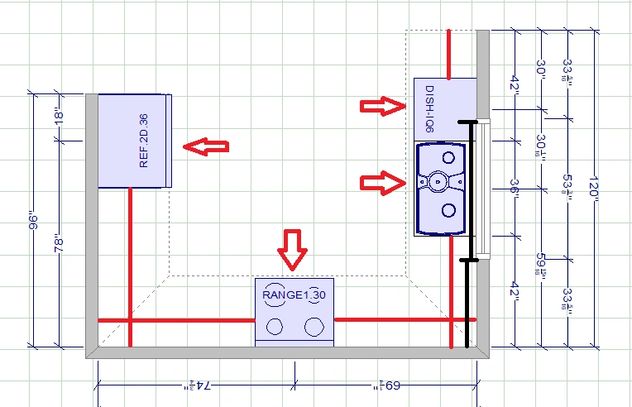Free In-Home Estimates for all your cabinetry needs!!! Call today (480)912-4374

Plan Your Project
Use our checklist and easy to use measurement guide to help you in beginning your project. Or give us a call or visit our showroom and we will help you by scheduling a free measure and estimate!
Project Checklist
How soon are you planning to remodel?
-Current cabinet leads times are about 6-8 weeks-
Do you have a contractor/re-modeler? Yes//No
-We can often help guide you in many areas of your project to take away the need for a contractor. If your project does require one we have great references-
Which rooms will need cabinetry?
Kitchen Bath(s)#____ Library/office Laundry Room
Entertainment Area Other_______________
Kitchen
What do you like/dislike about your present kitchen?
-This helps us to know what you want or don't want in the design if your new kitchen-
Are you going to be purchasing new appliances?
-We just need to know what sizes they will be to leave adequate space-
What small appliances will you need space for?
Coffeemaker Blender Toaster
Mixer Food Processor Other____________
Do you have a door style and color in mind?
Do you have any ideas, or have you collected any pictures or sketches that you would like to incorporate into your kitchen design? Yes No
If yes please attach.
Do you enjoy: Cooking Gourmet Cuisine
Baking Canning Other_____________
Do you entertain frequently? Yes No
Features you would like to see in your new kitchen:
Appliance Garage Sliding Trays Lazy Susan
Bookcase Spice storage Trash Hamper
Tilt-out Sink Tray Cutlery Tray Bread Box
Cutting Board Mullion Doors File Drawers
Tray Divider Open Shelving Utility Cabinet
Pantry Decorative Moldings Desk Area
Recycling Center Wine storage
Bathroom
What is the main reason for making changes?
What do you like about your present bathroom?
What do you dislike about your present bathroom?
Features you would like to see in your new bath: Tall Linen Cabinet Wall Cabinet
Do you have any ideas, or have you collected any pictures or sketches that you would like to incorporate into your bath design? Yes No
If yes, please provide them:
How many people use this bath? ___ Adults ___ Teens ___ Children
Is your bathroom a comfortable size for all users? Yes No
Is your sink at a comfortable height for all users? Yes No
How to Measure

Easy steps to getting basic measurements for getting new cabinets.
1. Start by drawing a basic layout of your space, in the example we did a kitchen.
2. Start from any wall and measure the whole length of the wall, repeat for all walls in the space.
3. Now pick a wall to start and measure to the appliances. See the red lines.
4. Now do the same for the windows. Also measure the width of the window. See the black lines.
5. Measure the appliances that are in your space, appliances vary in size and these measurements are necessary to get cabinets in the right locations. See red arrows.
6. If you have an island in the kitchen measure the island from end-to-end and front-to-back.
Congratulations you now have the measurements needed to begin getting your project started. The next is either email the plans to us or stop by our showroom and we would be glad to give you a free quote on you project.
7. Measure your ceiling height. If you have a soffit(a lower portion of the ceiling usually in a section of the room), measure and notate how long it is on the graph paper and where they are located in the layout.
Copyright © 2018 TIMELESS DESIGNS CABINETS.
